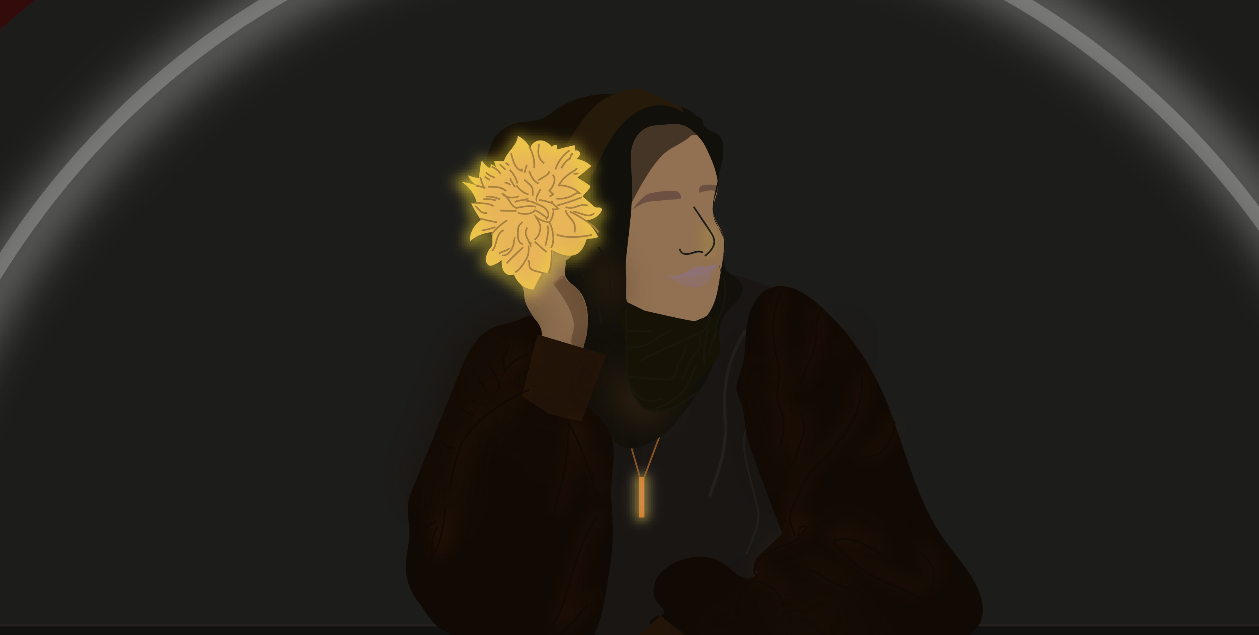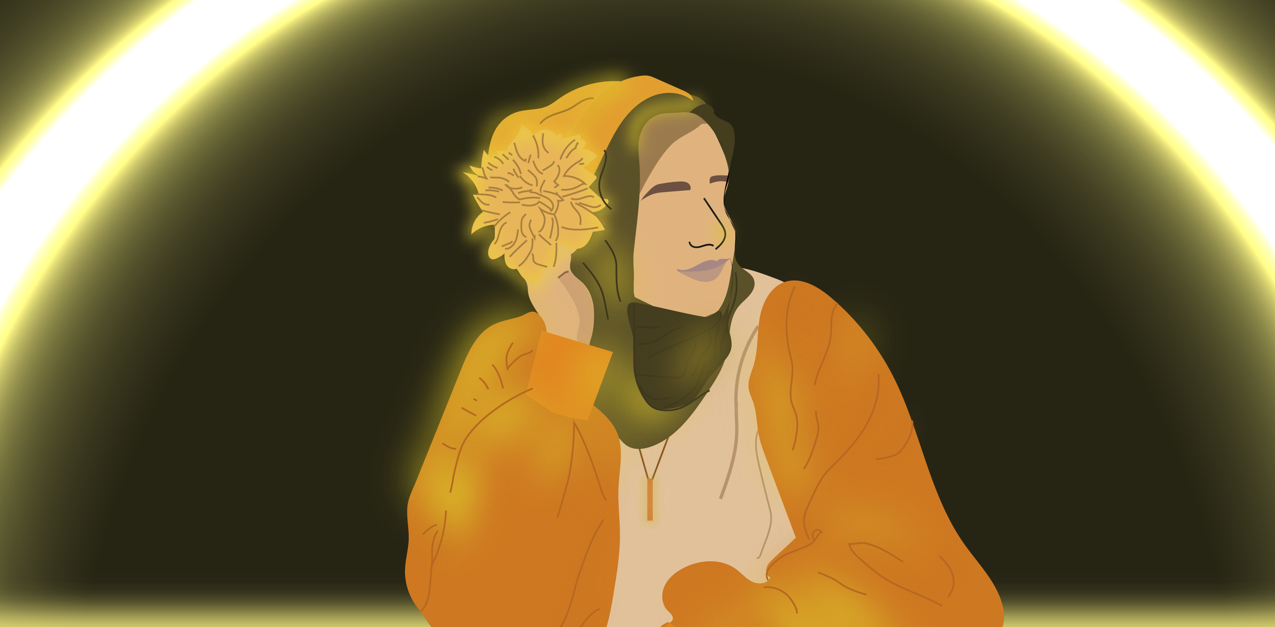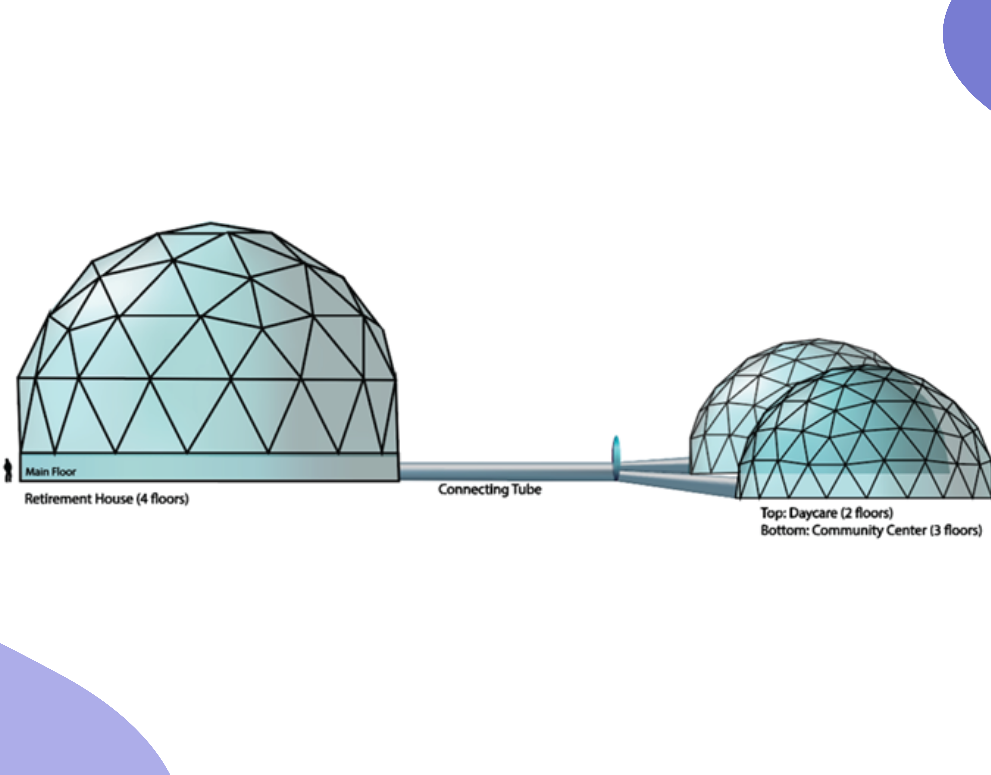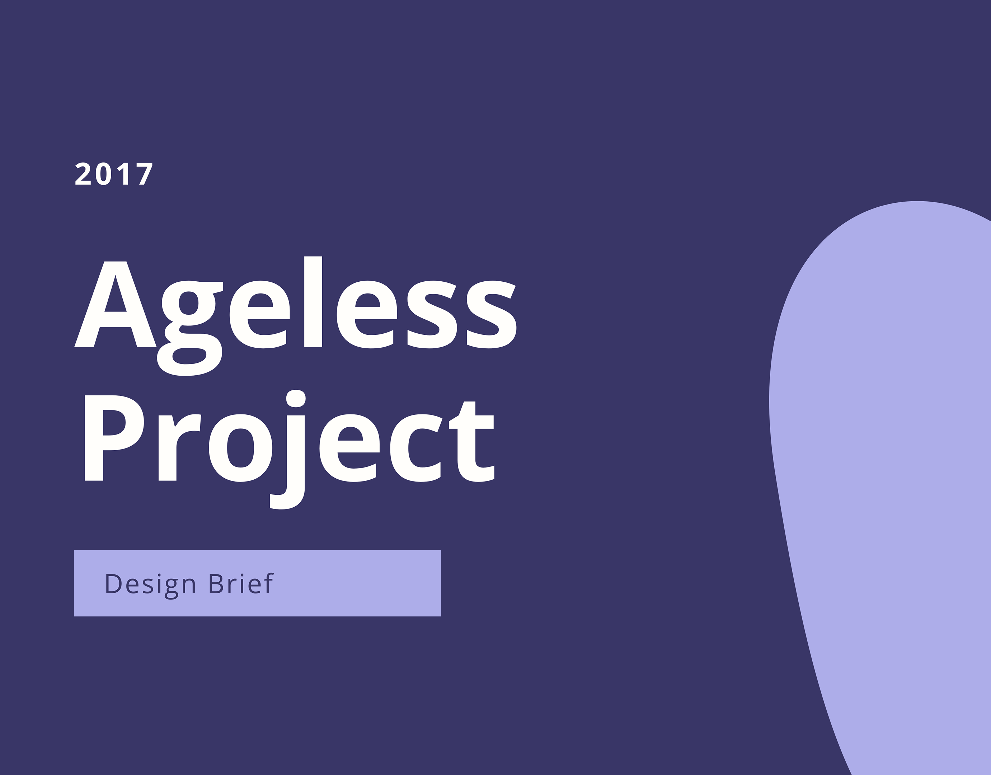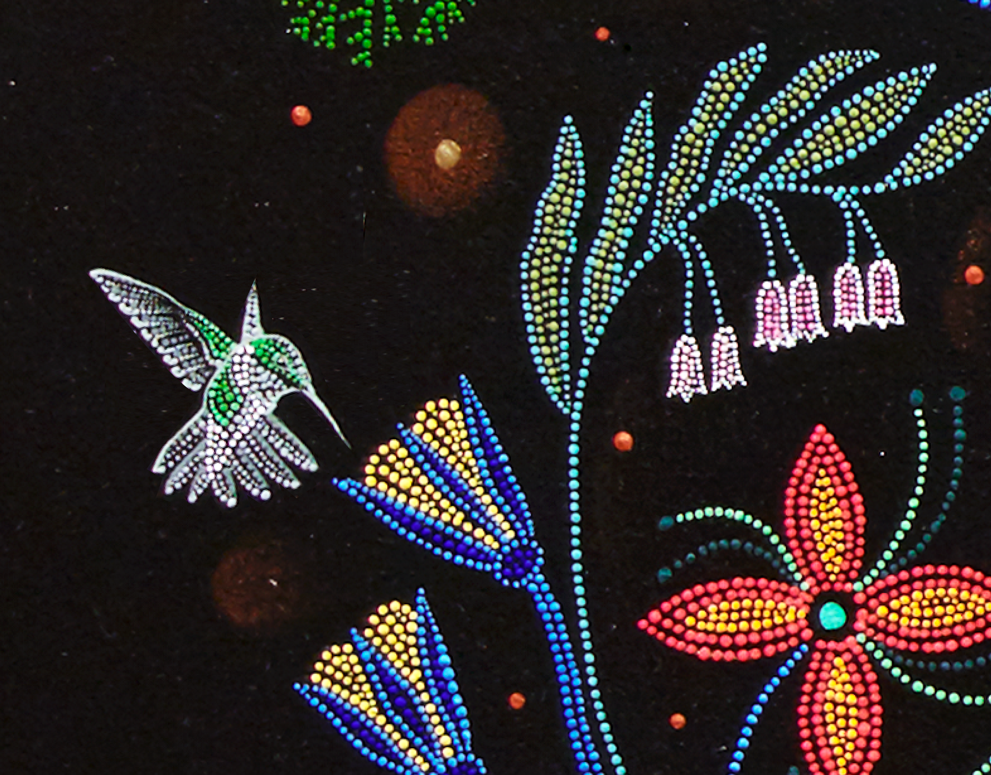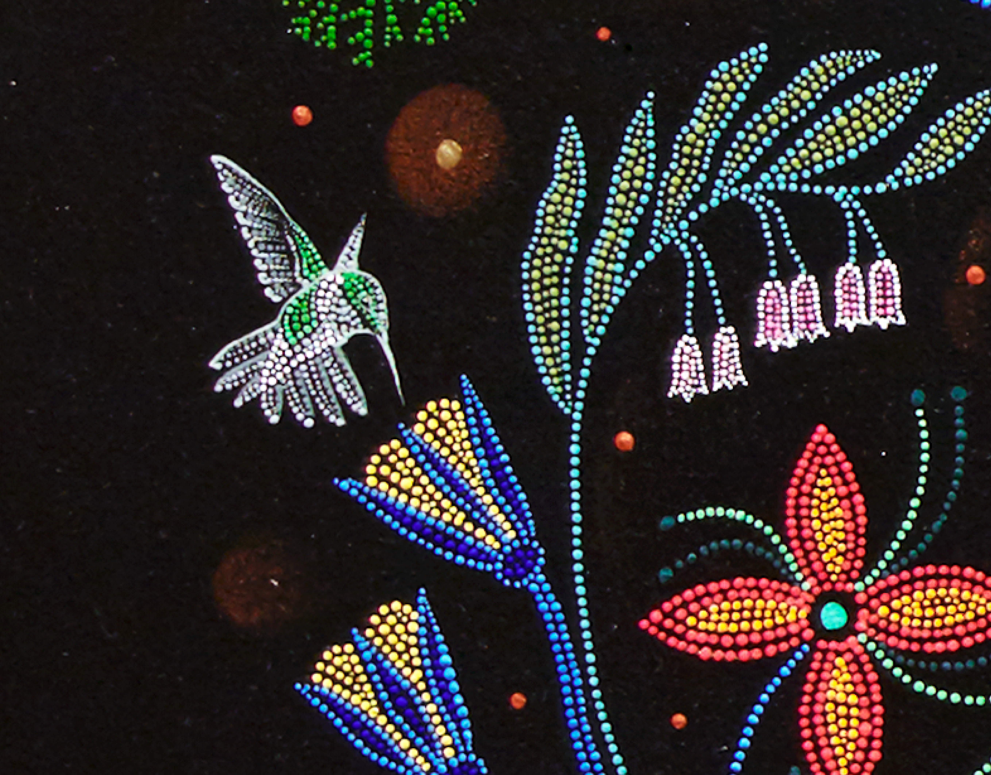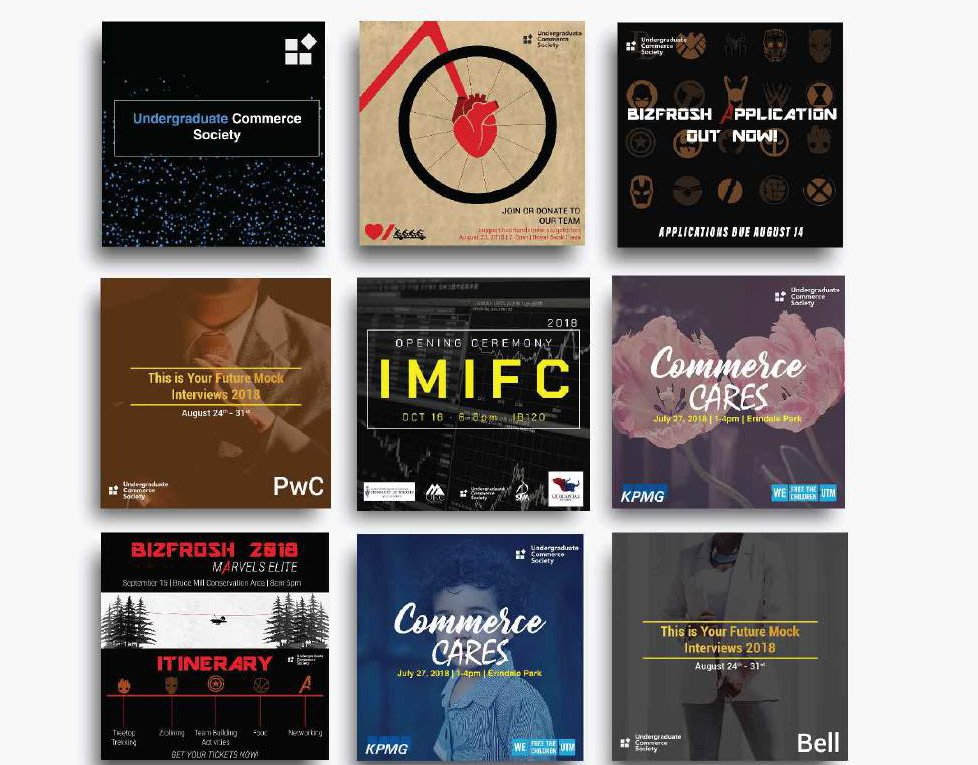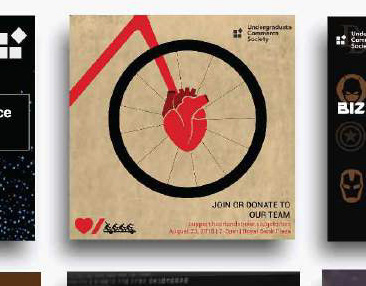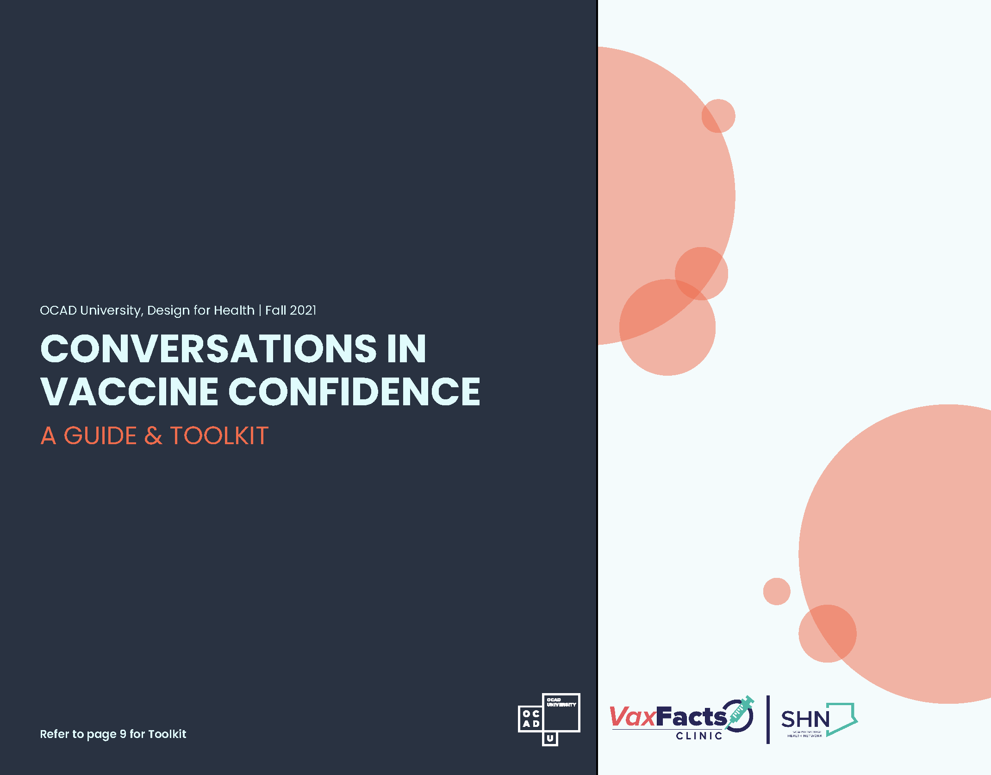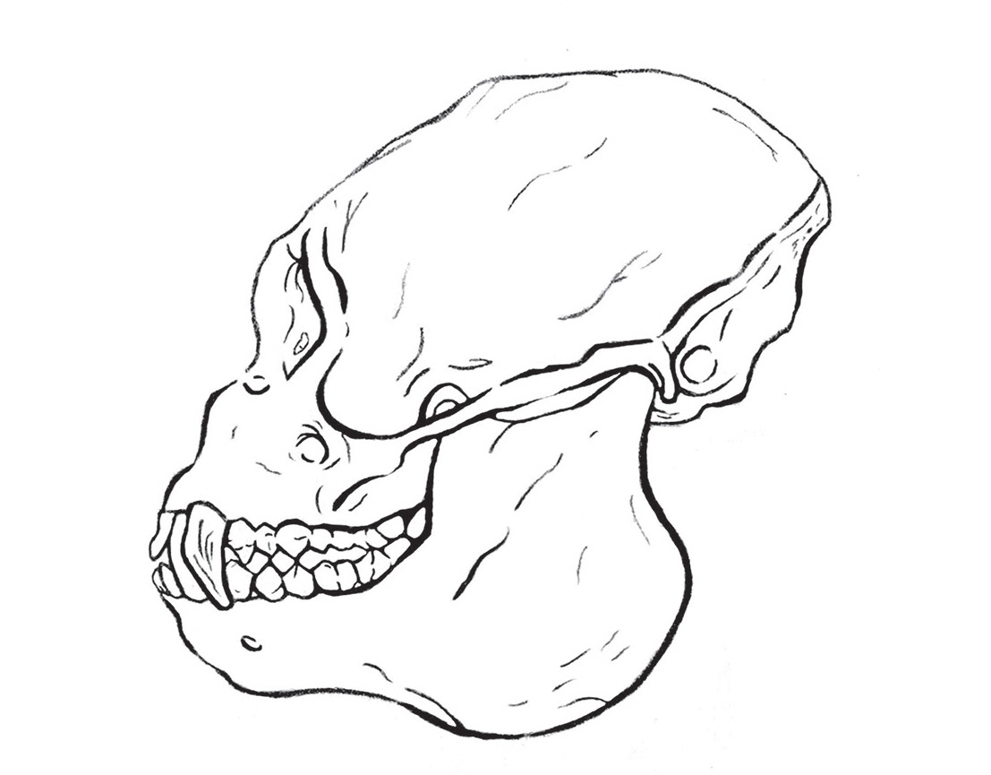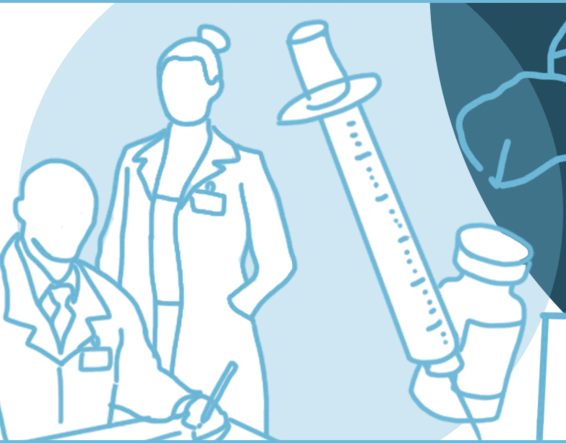Background:
Safehaven’s Inclusive Housing Strategy and Centre of Excellence is an intentional community, centered around the concept of reverse social inclusion for persons with disabilities. The goal is an integrated model that brings together clients, community members, residents, guests’ employees and partners in a safe, affordable and nurturing environment for the benefit of everyone that comes into contact with the space. The Centre of Excellence will be a Resource Centre to convert the challenges and issues of clients and families into solutions that will make life more accessible.
Overview:
As SafeHaven is expanding its locations, the purpose of this project was to create as design brief for proposed intervention aimed to support the needs of various disabilities. To design for this space, we used various methods including semi-structured interviews with Subject Matter Experts to understand needs, and a combination of evidence-based research. Through constant feedback and presentations with our client to build on our proposals that appealed to the target demographic.
As the Masters candidate Class of 2022 in Design for Health at OCAD University, we were asked to contribute to this endeavour with design solutions, suggestions, inspirations, and aspirations for the community of Safehaven.
My specific team focused on the thematic section of Designing Environments to Support Skill Development and Encourage Autonomy.
Client Presentation 1
Client Presentation 2
Desired Outcome:
The desired outcomes of this projects were based in the discipline of empathetic design with the intention of ensuring Safehaven’s Centre of Excellence had a community-based feel as opposed to an institutionally or negatively barriered space. The project was to incorporate elements for the following communities: children, youth, and adults with developmental disabilities and their families, occupational, physical, and psychological therapists, nurses, doctors, administrative staff, and surrounding community members. This posed a challenge, but the intent was to have inclusive and flexible spaces that could transform to suit the needs and enhance the goals of Safehaven’s future plan. Potential projects were to be determined on a thematic basis, after primary and secondary research.
My role:
My role within my thematic team made up by Maizie, Rosa and I consisted of preliminary research on how the space can be best utilized to build autonomy. This was followed by my teammates Maizie and Rosa working on further developing the content by providing evidence-based research, writing the content and ensuring unity between the different teams. As the main designer in the group I worked on the majority of the floor plans and layouts for the design implementation and visual aid.
As part of the larger team effort, I worked with other designers from the different thematic groups on the formation of the design brief layout, structure and finalized brief. As well as, compiling my teams section with the content provided by my teammates whom worked within the larger content team. My main role in the larger group was to create some of the graphic rendering used throughout the brief, design the figures for my specific thematic sections and assist in editing the layout of the final compiled design brief to maintain consistency throughout.
Results:
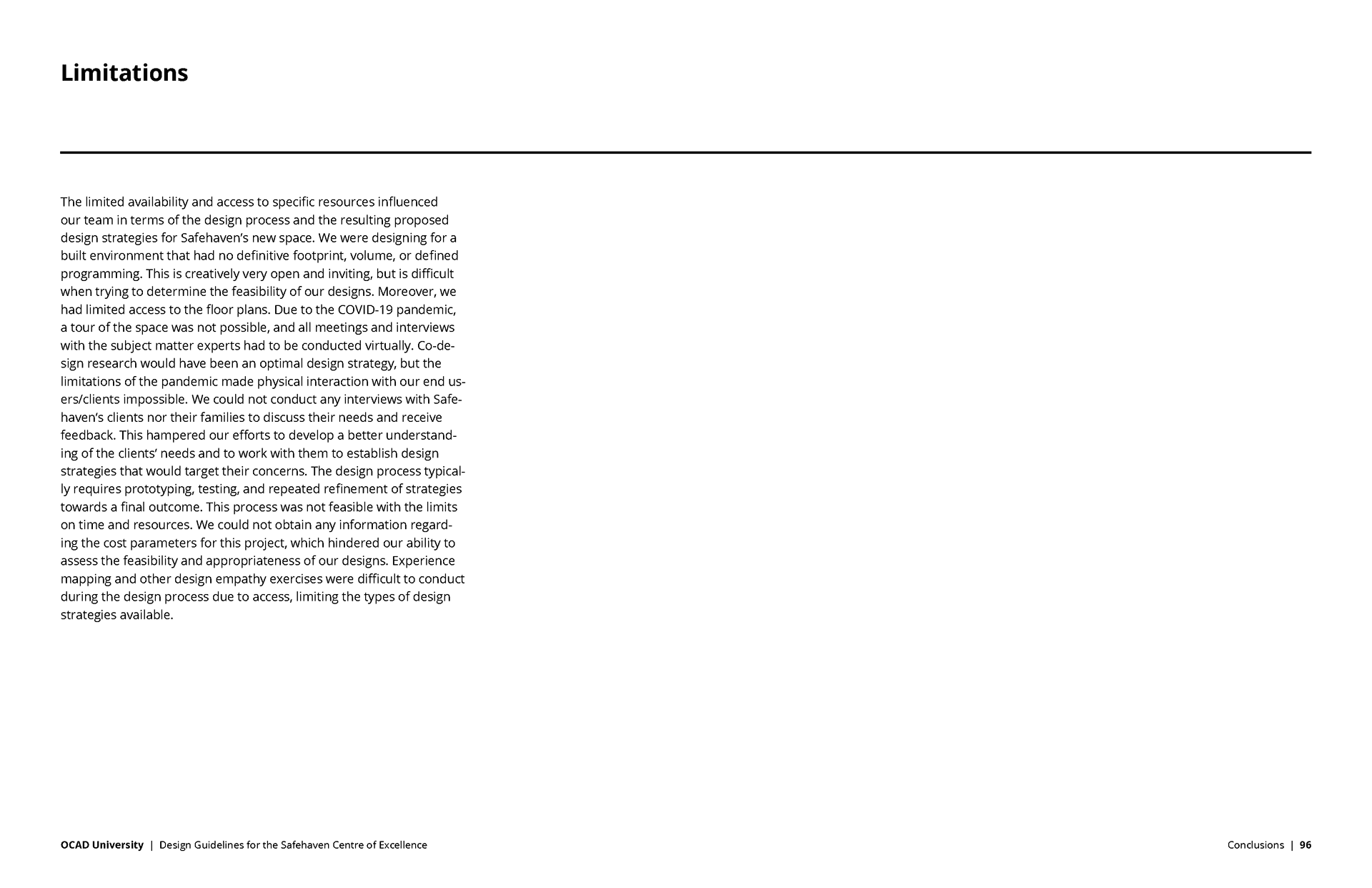

Read the Designing Environments to Support Skill Development and Encourage Autonomy Chapter:
